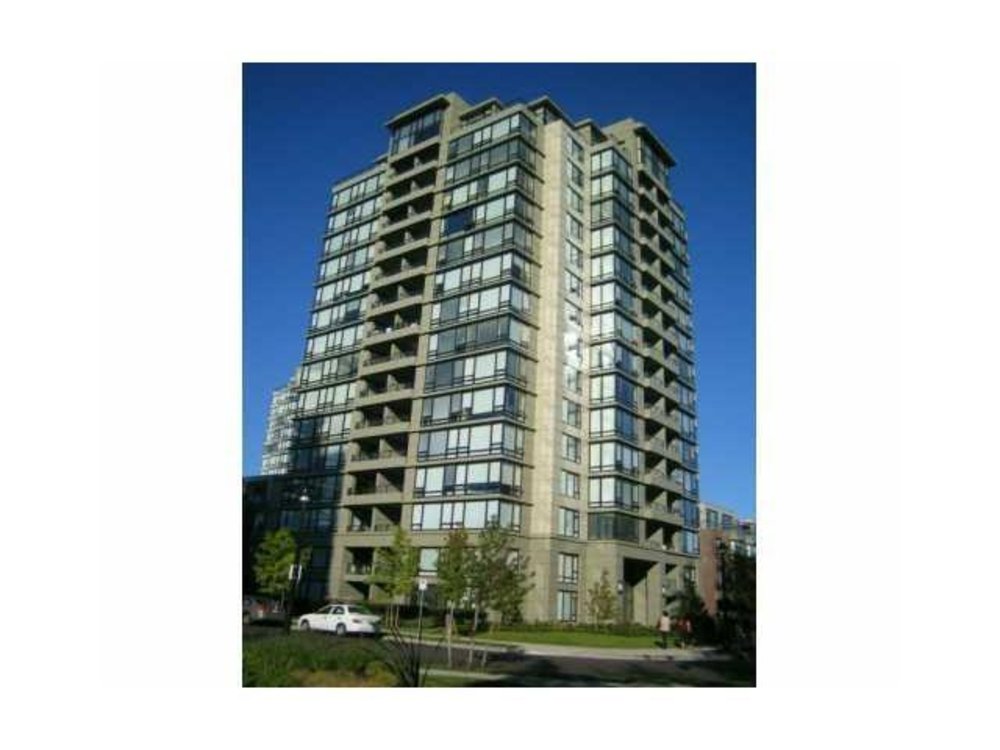1508 - 9133 Hemlock Drive, Richmond
SOLD
2 Beds
2 Baths
1,003 Sq.ft.
2014 Built
$347.11 mnt. fees
Immaculate CORNER SUITE with STUNNING VIEW of the mountains, cityscape, and the islands! Most sought-after northwest exposure! Granite counters, designer cabinets, Italian tiles, flowing layout. Both bedrooms are ensuited. Spacious 1003 sqft. The ever popular Hampton Park-Sqeuoia! Fantastic clubhouse facilities. Gorgeous clubhouse, sitting area (that opens to beautiful garden) with kitchenette & billiard area, large indoor pool with natural sunlight, steam/sauna, spacious gym with state-of-the-art equipment. Walking distance to shopping centres, transportation & Skytrain station, Kwantlen College and future Walmart!!! Easy access to Vancouver and Highway...!
Taxes (2014): $2,094.00
Amenities
- ClthWsh/Dryr/Frdg/Stve/DW
- Drapes/Window Coverings
- Garage Door Opener
- Microwave Exercise Centre
- Garden
- Pool; Indoor
- Recreation Center
- Sauna/Steam Room
- Swirlpool/Hot Tub
Similar Listings
Disclaimer: The data relating to real estate on this web site comes in part from the MLS Reciprocity program of the Real Estate Board of Greater Vancouver or the Fraser Valley Real Estate Board. Real estate listings held by participating real estate firms are marked with the MLS Reciprocity logo and detailed information about the listing includes the name of the listing agent. This representation is based in whole or part on data generated by the Real Estate Board of Greater Vancouver or the Fraser Valley Real Estate Board which assumes no responsibility for its accuracy. The materials contained on this page may not be reproduced without the express written consent of the Real Estate Board of Greater Vancouver or the Fraser Valley Real Estate Board.








