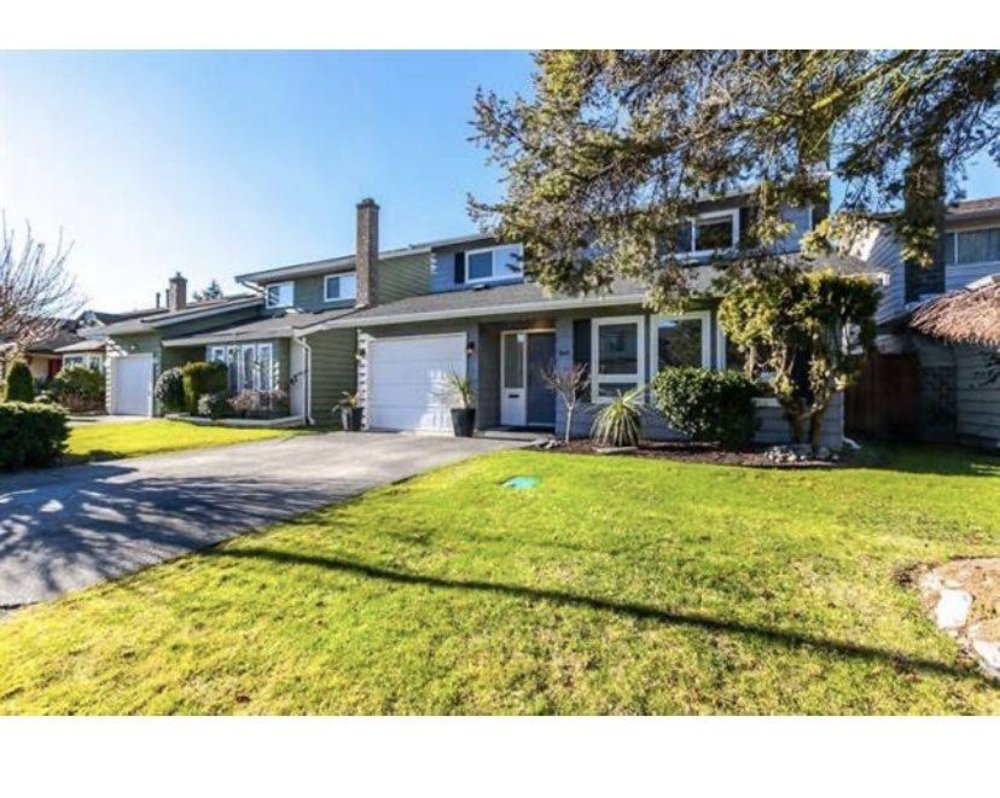8651 Delaware Road, Richmond
SOLD / $1,360,000
3 Beds
3 Baths
2,058 Sqft
3,969 Lot SqFt
1980 Built
EXCELLENT UPDATED FAMILY HOME situated in the sought after very desirable "Woodwards" neighbourhood. The home boasts over 2,000 sq. ft. and offers 3 bdrms., 2 1/2 baths and many updates thru the years. The kitchen and family room offer a GREAT ROOM concept and direct access to the landscaped yard. Beautiful multi-level, cedar deck (half of the deck is covered) which is ideal for entertaining, BB!ings and outdoor enjoyment. Immaculate condition inside and out. Newer laminate floors, paint, lighting, windows, fireplaces, kitchen and bathroom updates. Very spacious bedrooms up and the master bedroom boasts a large walk in closet and beautiful new ensuite. Wonderful home in a very desirable location!!!
Taxes (2019): $3,804.05
Features
- ClthWsh
- Dryr
- Frdg
- Stve
- DW
- Drapes
- Window Coverings
- Garage Door Opener
- Smoke Alarm
Site Influences
- Central Location
- Golf Course Nearby
- Recreation Nearby
- Shopping Nearby
| Dwelling Type | |
|---|---|
| Home Style | |
| Year Built | |
| Fin. Floor Area | 0 sqft |
| Finished Levels | |
| Bedrooms | |
| Bathrooms | |
| Taxes | $ N/A / |
| Outdoor Area | |
| Water Supply | |
| Maint. Fees | $N/A |
| Heating | |
|---|---|
| Construction | |
| Foundation | |
| Parking | |
| Parking Total/Covered | / |
| Exterior Finish | |
| Title to Land |
| Floor | Type | Dimensions |
|---|
| Floor | Ensuite | Pieces |
|---|
Similar Listings
Listed By: Sutton Group Seafair Realty
Disclaimer: The data relating to real estate on this web site comes in part from the MLS Reciprocity program of the Real Estate Board of Greater Vancouver or the Fraser Valley Real Estate Board. Real estate listings held by participating real estate firms are marked with the MLS Reciprocity logo and detailed information about the listing includes the name of the listing agent. This representation is based in whole or part on data generated by the Real Estate Board of Greater Vancouver or the Fraser Valley Real Estate Board which assumes no responsibility for its accuracy. The materials contained on this page may not be reproduced without the express written consent of the Real Estate Board of Greater Vancouver or the Fraser Valley Real Estate Board.
Disclaimer: The data relating to real estate on this web site comes in part from the MLS Reciprocity program of the Real Estate Board of Greater Vancouver or the Fraser Valley Real Estate Board. Real estate listings held by participating real estate firms are marked with the MLS Reciprocity logo and detailed information about the listing includes the name of the listing agent. This representation is based in whole or part on data generated by the Real Estate Board of Greater Vancouver or the Fraser Valley Real Estate Board which assumes no responsibility for its accuracy. The materials contained on this page may not be reproduced without the express written consent of the Real Estate Board of Greater Vancouver or the Fraser Valley Real Estate Board.















